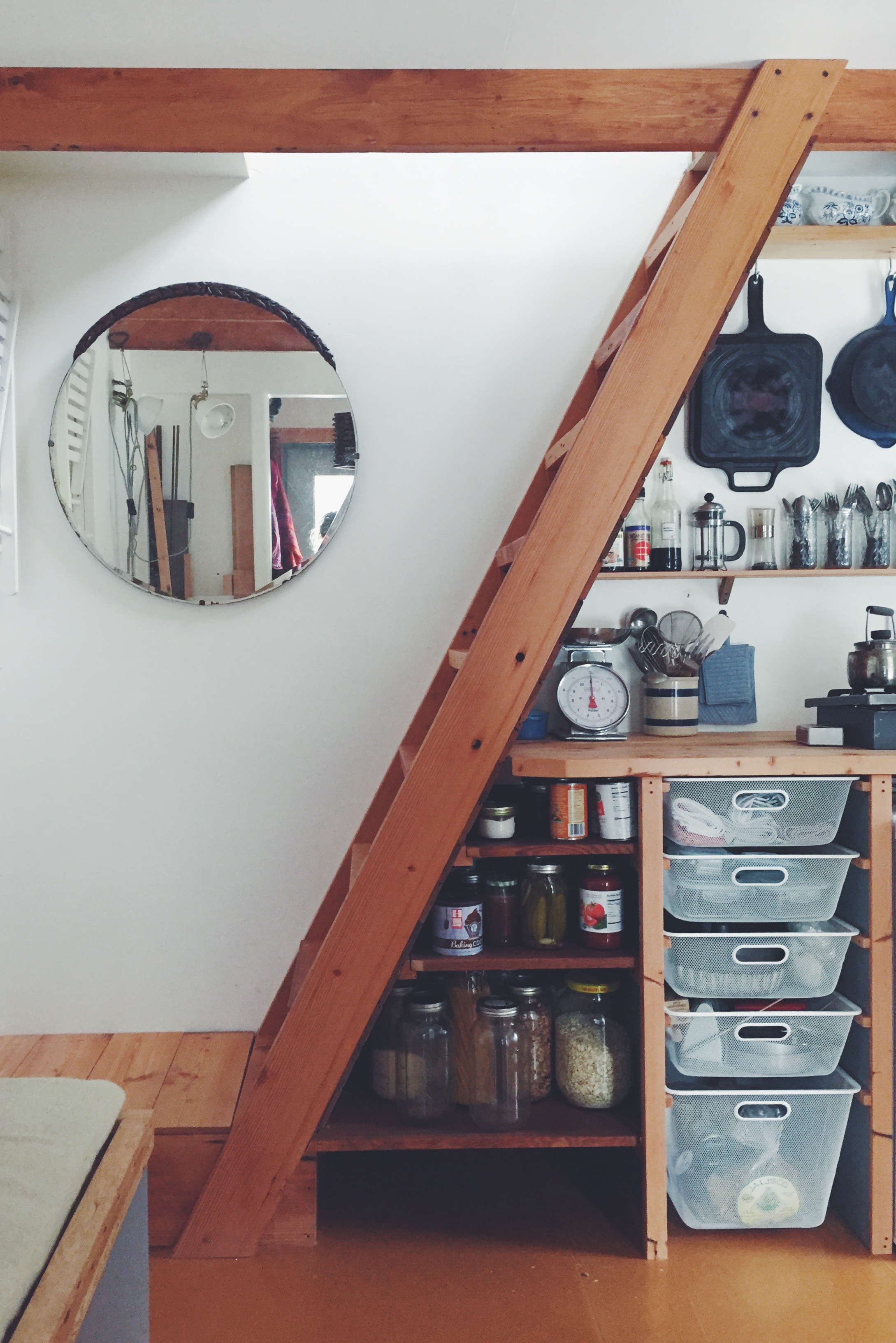Bothy
Self-built cabin located in Olympia, Washington
Costructed August 2016 - March 2017
240 square feet, ground Floor 12ft x 12ft, Loft 8ft x 12ft, Height 16ft
After completing college and working for a year and a half as a builder/carpenter I decided to put my ideas and skills to the test by building a cabin. The design is oriented to the south to gain as much solar heat as possible while excluding any glazing on the North to reduce heat loss. By using a lot of glazing and a neutral color pallet the interior feels much more open than you would expect for a structure of its size. All of the exposed wood in the interior was reclaimed from a demolished garage dating to the 1930s. Instead of trimming out around the windows I opted to plaster and create a slight curvature to the edges, this allowed more light to enter and produced a softer effect. In a small space storage is key, this resulted in high shelves and cupboards under the bench in the main area, as well as under the first step of the ladder. In addition to designing and building the structure, I designed and built all of the furniture, shelving, and the wooden light fixtures.






















